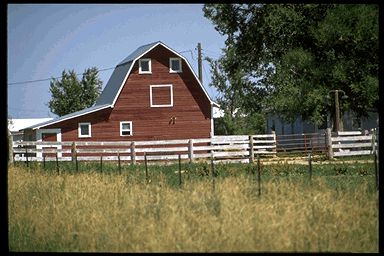During the early months of 1996 we made the final plans for the biggest and most complicated portion of our remodel. One of our goals from the beginning was to eliminate all architectural obstacles that would prevent use of the house in the event one or both of us were injured and confined to a wheel chair. This isn't a very nice thing to think about, but we have known of friends who broke a leg and nearly had to move out of the house until they recovered from the entry.
Entry to the 1975 level was through a deck and boardwalk on the NW side of the house and was again "step-less." Once on this level there would be access to the family room, master bedroom, a full bathroom. In the event that either of us were unable to use stairs at all a ramp could be constructed between the 1975 level and the 1930 level where the two levels met.
We decided that the garage floor should be one step below the 1930 level floor enabling a small ramp to be constructed in the garage allowing a "step-less" entry to this level. This level of the house includes Living Room, 2 Bathrooms, Kitchen, Library, and the large laundry room we planned for this addition.

Establishing this level for the garage addition presented us with several difficult decisions. The driveway was two feet too low to accommodate this method of entry. We decided that ramping it up with the dirt excavated from the crawl space would solve this problem. The other major decision was the completion of the Gambrel Roof detail.
My original plan was to make this a large "L" shaped barn with the entire roof being the Gambrel shape. Having constructed this style of roof the last two years convinced me that aside from the size of the project, there would be an incredible amount of floor space above the garage that would serve no purpose.
Our county tax assessor would want to charge us tax valuation on the attic regardless of the useless nature of the space. Then there was the cost involved in roof framing and roofing materials as well as the time involved in constructing it. We looked at barns in our area we discovered that most of them have an addition tacked on the back of them, usually with a shed roof. We decided to use this design, (similar to the picture on the upper left) making the garage look like the only addition on the house, and complete the gambrel roof over the 1930 roofline.
We planned a low pitch hip roof to keep the gambrel roof the prominent feature of the house. Another decision was how to construct a way to get from the driveway to the front door. A ramp for the driveway created a drop off to the front yard. We decided on a boardwalk type deck that would meet the level of the concrete driveway and slightly below the stoop.
Now that our thought process has been explained we can move on to the construction notes for this final additon to the house.