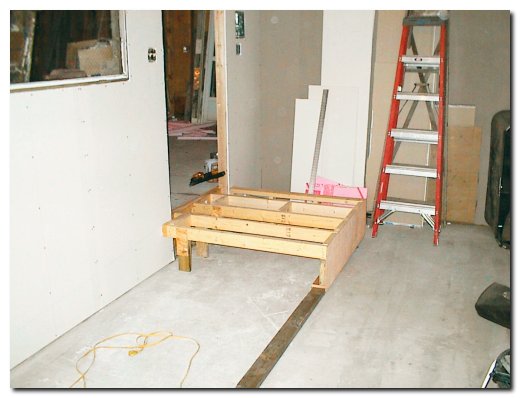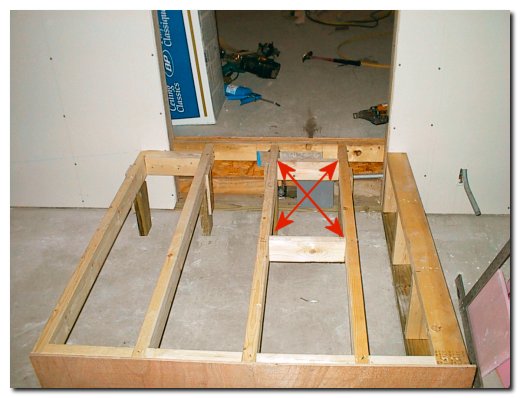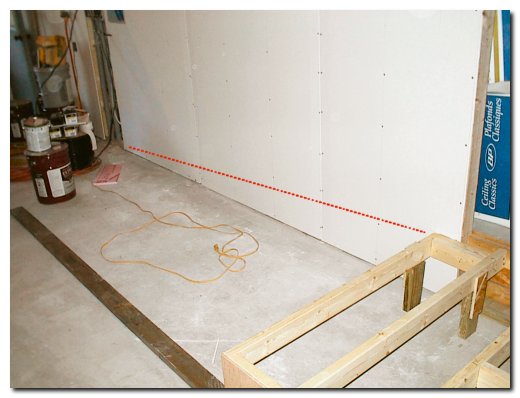

The ramp work began tonight. I started by framing the landing area that will be the same height as the shop floor and about 4 foot square. I need to have access to the electrical junction box below the platform so I had to frame the platform with 2 X 4's instead of 2 X 6's. So I added pressure treated supports to stiffen the joist. I also framed an access hole that is marked on the drawer by the arrows. This access hole probably wont't get used much but I wanted to make sure I could get back at this junctions since it the connection to the table saw.

The last image shows the path of the ramp down to the floor. The slanted portion will be about 10 foot long. I will be installing a handrail along the shop wall and a short handrail along the top of the platform.
