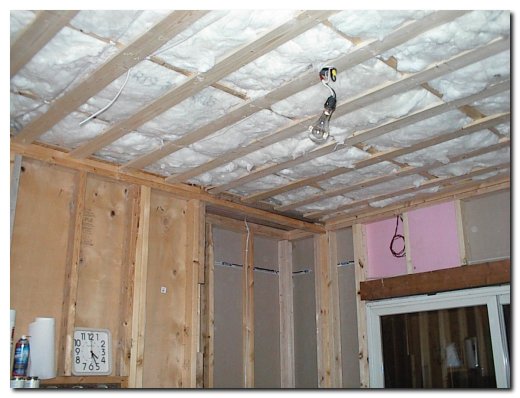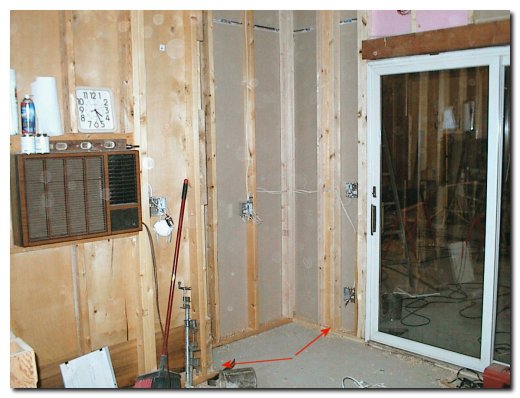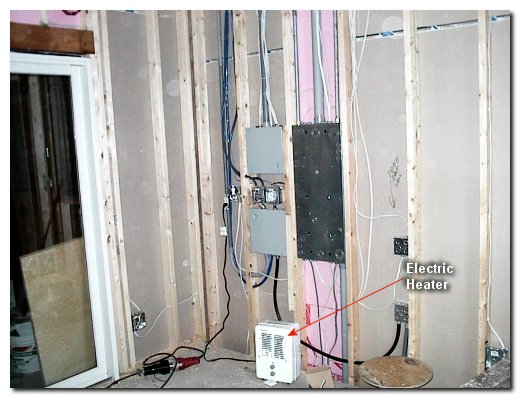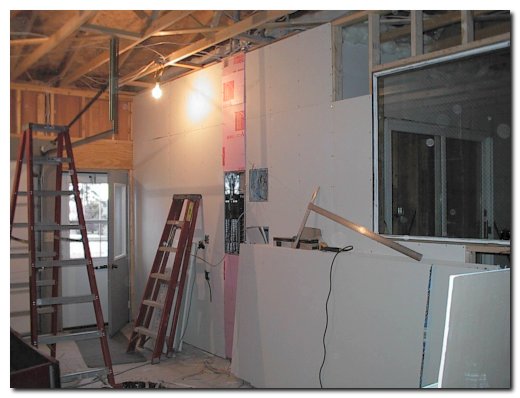

Today the work, unlike yesterday, shows enough to take some pictures that show progress. I started with nailing the furring strips on the ceiling and getting the insulation laid in. I had enough extra inuslation so I laid two layers of the 6" insulation, so unlike the finish room this area is complete as far as insulation goes.

My next area of work was this extension of the office space. It is a little tough to see in the picture but I extended a 4 foot wide are out about 16" to accomodate a built-in storage cabinet. This after thought came as a solution to needing to put baseboard heater across the area but wanting a floor to celing cabinet. I knocked the studs out, cut the plate off and moved it to the west. The cabinet will be built in two pieces and set in place after the sheet rock is installed. The arrows show were the plate was removed.

With all the walls near completion it was time to close it up and get some heat in the office. I finished up the sheet rock on the garage side and then used some styrofoam sheathing to make a temporary cover for the panel area. I need to leave this are open for wiring the remaining shop and garage area. The heater is a portable 1500 watt fan force heater and it did bring the temperature up enough to make it shirt sleeve working conditions. The final shot below shows the garage side of the wall after I got the office closed up. I finished up the day by working on the office wiring.
