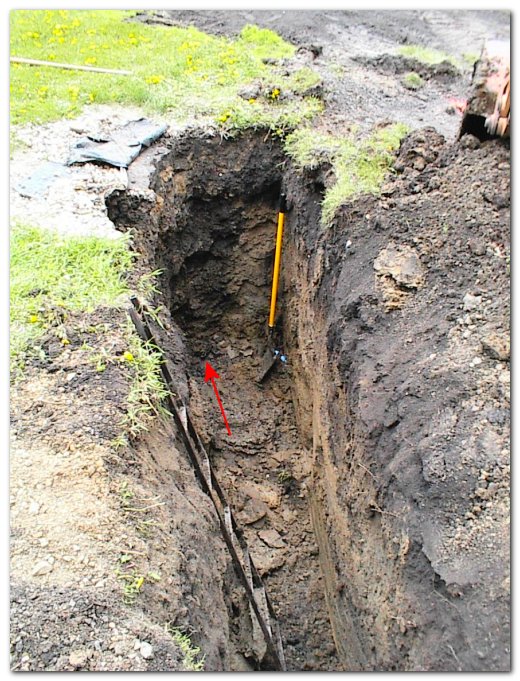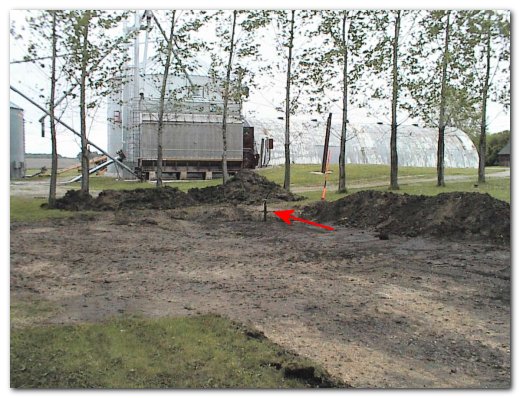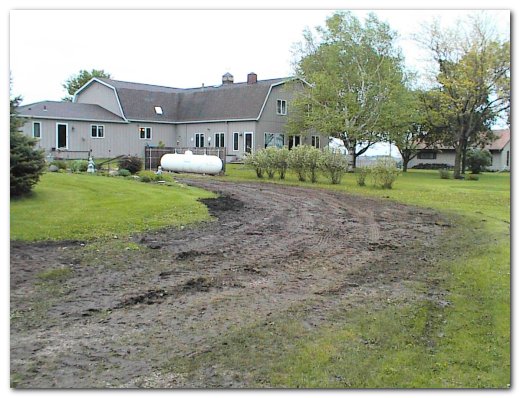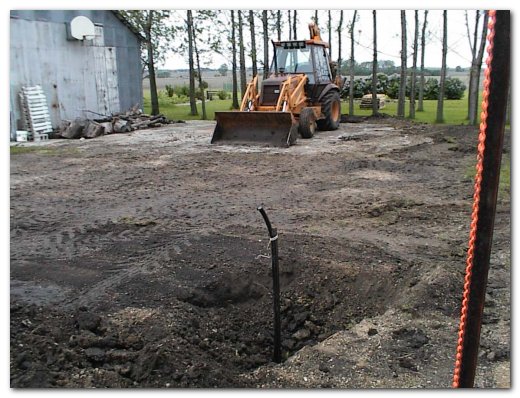

The plan all along has been to run water to the shop for use in a sink. The county does not allow buildings of this sort to have bathrooms but since the water was so close at hand and the building will be heated we decided to get the water into a warm space so we can have a sink as well as an outside water faucet on the west side of the building. I called Knorr Electric to tell them about the damaged hydraulic line and they wanted to repair it and get the waterline dug in at the same time. The arrived about 11:00 AM and I took off work to be on hand to help. The day was humid and overcast and we had several small showers while digging and installing the new line. We were able to connect at the existing hydrant and installed a curb stop so that the shop can be shut off without loosing the use of the hydrant. the image below shows the water line cut off and ready for installation of the rest of the equipment.

Creg, of Knorr Electric, backfilled the trench before leaving and then I took over and did the final grading for the garage floor. I also moved some rock/dirt to the driveway area and built up the area in preperation for road gravel. The next couple images show the final grading result and the driveway.


The final image below shows where the water line will enter the building. It will be in a 4 foot square insulated crawl hole that will be accessable by a trap door in the finish room. The walls will be heavily insulated and it will have a washed river rock floor with a sump hole. At this time we don't have any plans to heat it, we believe that the fact that it is well insulated and inside the perimiter of the building will keep it above freezing.
