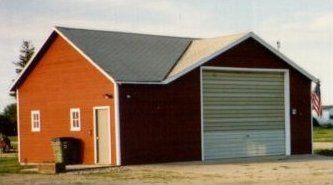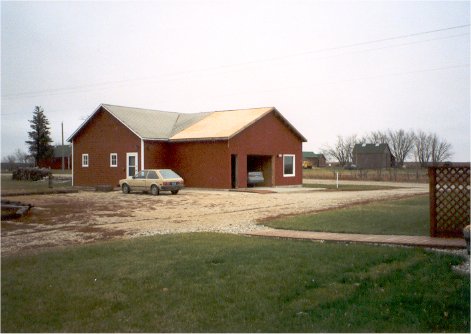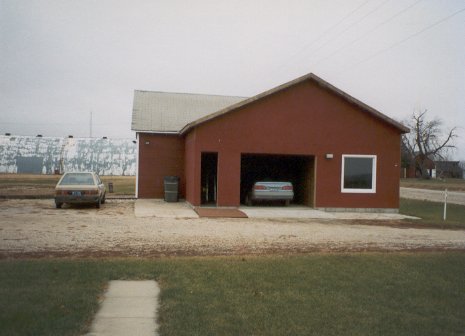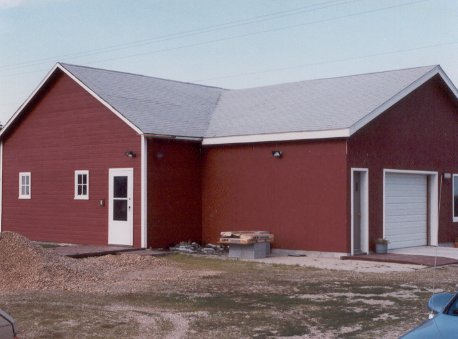
One of the prospects I looked forward to when we purchased this property was the opportunity to have a woodworking shop for my equipment and a place where I could work at my own pace and leave the mess until another day. The shop building pictured below needed lots of work but was quickly ear-marked as "the shop" even though we used it as a garage for several years. This wood frame building is lined with a fiber type sheathing (commonly known as crude board) and has a full concrete floor. When we purchased the property it had an electrical service supplied from the neighbors service but the wiring was minimal at best.

The building had a single light socket in the ceiling but because the service was not properly installed the voltage was not high enough to light the lamp to its full wattage. There was one outlet that worked and several others that had been disconnected. Shortly after moving in I dug in a new power line from the house and got rid of the overhead service from the neighbors property. The image above shows the building after we painted it and replaced the west walk-in door. Both of these projects were small in nature and were not documented with pictures. The first real project on this building came in the late fall of 1993 when we had torn down a major portion of the machine shed. Like so many early projects we did not take too many pictures of the project.

I started the project by laying up a block foundation to define the perimeter of the addition. We then poured concrete for the new garage floor portion and the approach. All this foundation work was installed over the existing concrete drive area. The office portion of this addition, which was intended to be a finish room, has a wood floor and is on the east side (right side) of the building. All the framing was the salvaged lumber from the machine shed and we sided it with OSB.

The picture above shows the completed addition without the doors. My original plan was to rebuild an old wood door donated by a friend for the overhead door and to use a salvaged 24" door for the walk-in door. Unfortunately the wood overhead door was in such poor condition that this idea was abandoned and we purchased an insulated steel overhead door. I also changed the walk-in door to a 32" opening when I realized how narrow the 24" door was going to be.

It was late in the fall before we got the shingles installed and the doors closed up. The final configuration allowed us to park two cars in the shop, end to end. I did have room for all the tools and equipment but the shop was less productive with the need to move the cars out first, but at least the shop was on our property.
Return to the projects page.