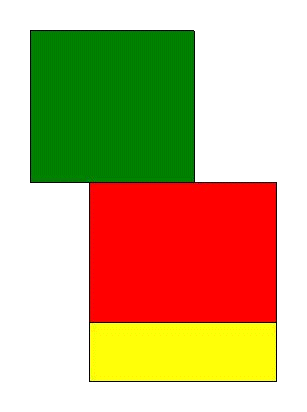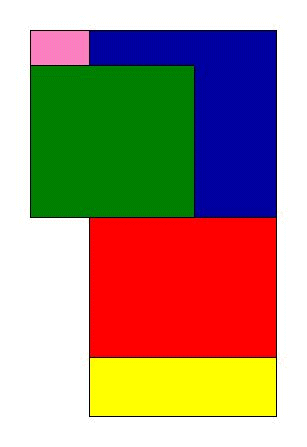

The primary purpose for this page is to explain a little about how this project was put together. You can see actual construction photos by clicking the link at the bottom or from the Projects Page.
Step 2, clean up all the strange architectural problems created by adding a large flat roof addition to a 1930's style 1 1/2 Story house. The original house (shown in green) was designed with a large dormer on the West Side of the house to accommodate stairs to the second floor. This original design included a landing near the top of the steps and they turned 180 degrees to complete their run to the second floor.
The designers of the 1975 addition (shown in red) decided to set the floor level of the new addition 1' 6" below the original house floor to allow clear passage under the old landing described above. They also offset the addition to the South creating a large inside corner shown in the drawing to the right. The yellow portion is the sun room added during the first phase.
This offset made a pitched roof over the 75 and 94 additions difficult to complete. The only solution was to "fill-in" the inside corner, forming a rectangle. We decided to extend this addition 6 feet further East (towards the front of the house) to allow for the construction of and entry foyer. Refer to the drawing to the right.

The blue section was the primary addition in this phase. The pink portion is a small stoop area that is level with the interior floor area. This area will be covered by the gambrel roof created as part of the garage addition.
The gambrel roof started in the first phase extends over the top of the old 1930 roof and the new addition. This roof section covers an area that is 32 feet wide by 64 feet deep (front to back) with the ridgeline oriented East to West. This left a small portion (10' X 26') of the old house sticking out the side of the new roof.
Construction of this portion went much smoother than the first. We did not need to open up any portion of the old house during the rough-in stage which eliminated the water leakage problems of the first phase. During the excavation we removed the old poured concrete front step and fount a hole rotted in the sill plate. We realized that this was the opening that the field mice were using to gain entry to the house. Unfortunately we "built" several mice into the project since it was late fall before we finally closed the addition up.
You can see several pictures of the construction process by clicking here .