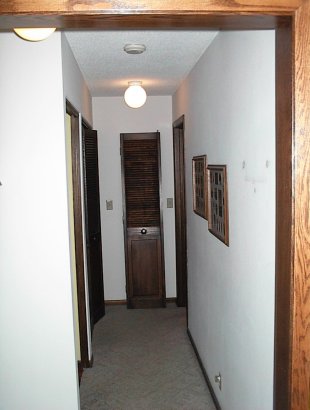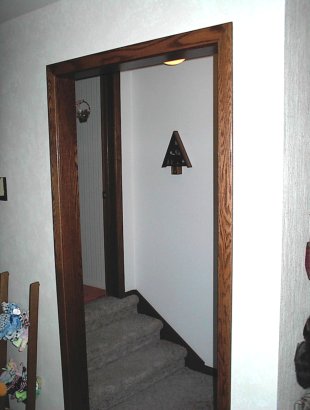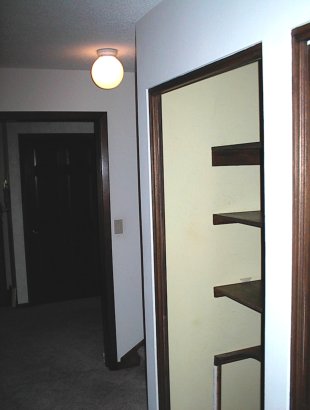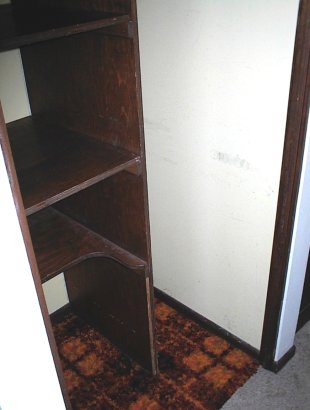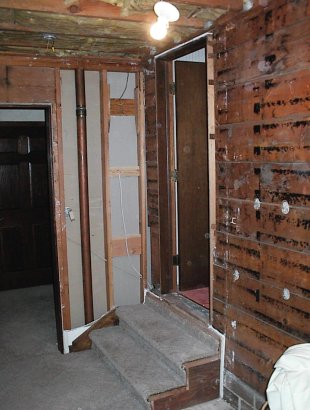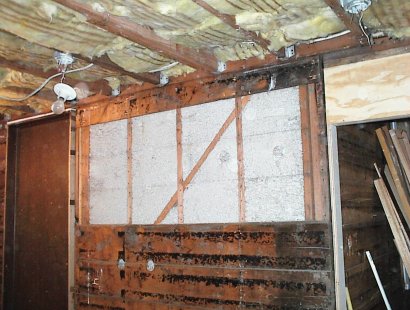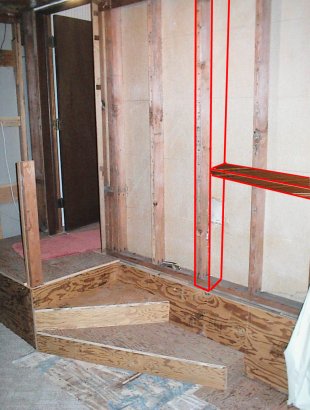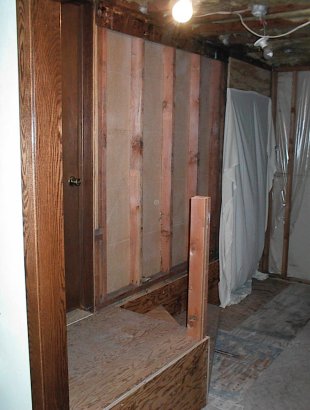|
|
|
|
We are sure that the previous owner was very excited the day that their 1975 addition included a closet for the washer and dryer, getting them out of the basement. They also probably enjoyed the large hall closet for its storage on the main floor. But we found these two closets made this a narrow dark hallway and since we want to make the old main floor bathroom into an office are our plans called for removal of both closets to widen and open up this area. | |
The image below shows the view of the old hallway before demolition that began in March 2000. This image is looking from the family room and foyer area towards the master bedroom. The two closets are on the left. (The door at the end of the hall is just leaning there, we removed it from the storage closet before taking these images)
The image above was taken at a bit more of an angle shows the steps that lead to the old main floor bathroom. The image below was taken from the master bedroom doorway and looks towards the foyer entrance door. The storage closet on the right has it's original yellow paint and not visible in this shot, the original orange shag carpet.
We thought as long as this was the last of this very ugly carpet we should at least show an image of it. This is the inside of the storage closet showing the carpet and shelves. Note the odd shaped lower shelf. We had not figured out why it was cut in this shape but during demolition it became obvious. When we first moved into the house I was shocked that the carpenters who built this addition did not make any provisions for getting under the crawl space area. We wanted to inspect the crawl space for water damage from the roof leaks so I cut opening through the concrete block to crawl through. Once the carpet was removed from this closet we discovered that there was a crawl hole in the floor and this must be why the shelf had the odd shape.
Following the removal of all the doors and millwork we started tearing walls and sheet rock off this interior space. Luckily it was all sheet rock and no plaster so the mess was tolerable. The image below shows the bathroom steps once the storage closet was removed. You can also see the old house sheathing that was once the West wall of the 1930 house.
Plans call for the removal of this West wall entirely when the bathroom becomes an office area. A landing, new steps, and a handrail will separate the office from the hallway. This meant that sheathing and rock wool insulation needed to be removed and since we were in a mess we removed this the following day. I wanted at least one image on the site that showed this process. You can see below that I have removed seceral sheathing boards leaving the insulation between the studs.
We aren't sure if this insulation was installed when the house was new, or if it was added later. The installation was accomplished by drilling 2" diameter holes through the sheathing and blowing it into the stud space. I have a real problem with the dust created by this type of insulation, so even removing the sheathing required wearing a dust mask. After removal of this much sheathing we bagged the wool, then removed more of the ship-lapped sheathing. We were careful to remove small areas of sheathing at a time so that we could contain as much of the insulation and the resulting mess. We bagged it in trash bags and donated it to a friend that needs additional insulation in his home. The next image shows the wall after removal of the sheathing and insulation. We have constructed the new landing that will provide a more comfortable access to this space. I have drawn in a few red lines on the West wall to give an indication of the post and rail that will define the office once the wall is removed. When completed the opening to the office will be 36" wide between the two posts.
After a full weekend of demolition and some construction we have the hallway ready to be rewired. We need to add additional lighting, move a switch, and install another outlet on the South wall. For now we will not make any further changes to the old bathroom. We will add a temporary handrail on this landing to make it safer. We are leaving the carpet down so that we can avoid the bare wood floor, we aren't planning carpet until later this fall. Check back again for more images as work progresses on this project. |

