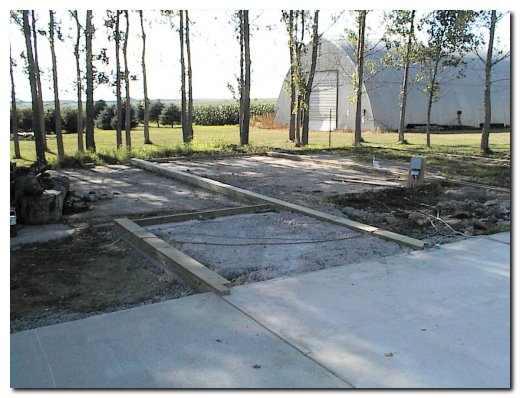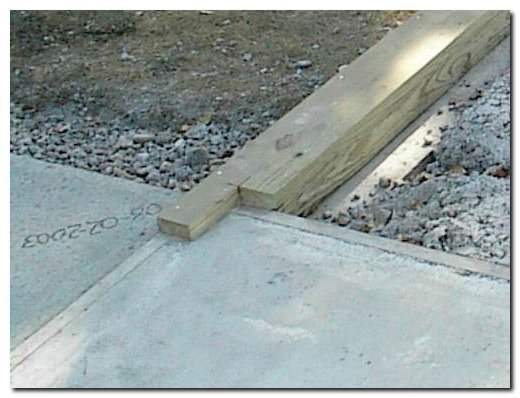

This morning I started by removing all the temporary forms from the newly poured concrete and cleaning the forms for use in framing the shop. I worked until noon getting this done and doing a little fill work around the concrete edges. Then I went to work on the office footings and the center footing forms. You'll need to look closely to see the center form as the tree shadows make it blend in. I also capped off the south shop footing as well as the south office footing with the 2 X 8 top plate. The notch in the top plate in the image below is to accomodate the wall plate that gets glued and nailed along the west side of the garage.

I didn't get the center footing fully secured to the concrete so will finish that tomorrow night. I was very fortunate that my elevation came out just right. The center form lies across the high spot of the concrete and the allows the footing 2 X 4's to set on the surface of the concrete with minimal shimming.