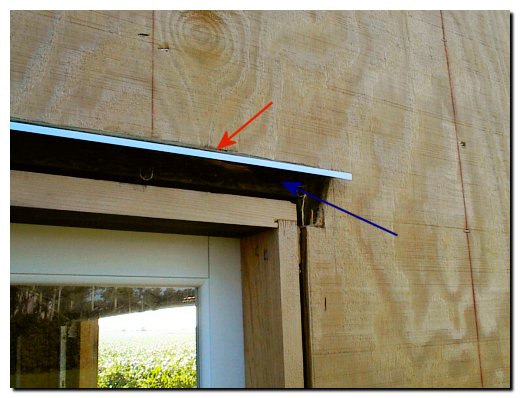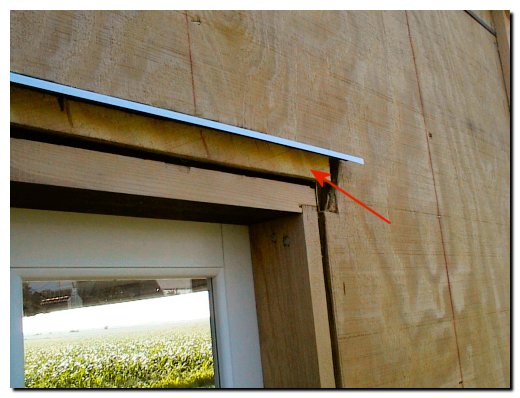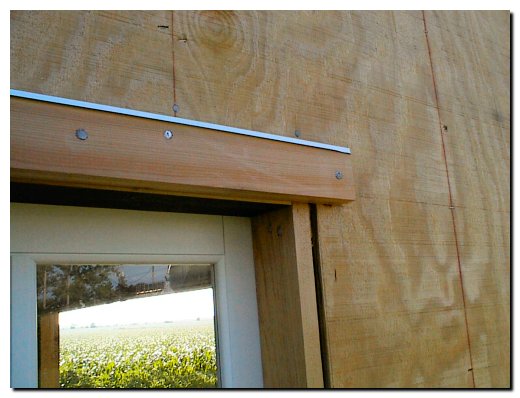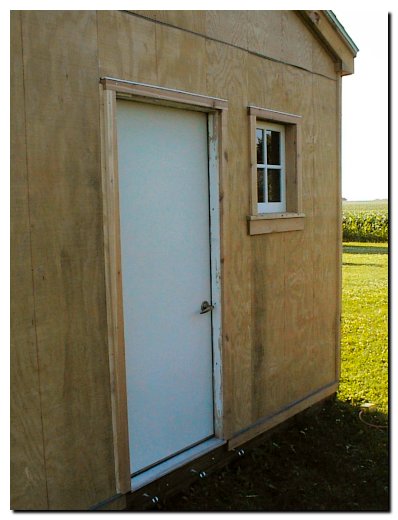

We took the weekend off to visit our sons in Minneapolis and upon our return discovered nearly 2 inches of rain in the gauge, then on Monday night it did the same thing. So with 4 inches of rain things are very soggy, but today the weather cleared a bit so I went back to work on the new building. The short version of tonights update is that I got the window and east door cased. The longer version is how I did it. I started by cutting the siding off level with the top of where the top casing would be. This leave the top framing member exposed (blue arrow) and the drip cap (red arrow) can be slipped behind the siding into place.

With the drip cap slid into place I filled the siding back in so that the casing would be fully backed. Then the top piece of casing is slipped under the drip cap and nailed in place. I can't claim the invention of this system, I learned it on a carpenter crew that I worked with in Ames, Iowa. We used this same building technique on all our houses.

The picture below shows the door and window when I finished them. This side is now ready for batts, leaving the north overhead door as the final casing project.
