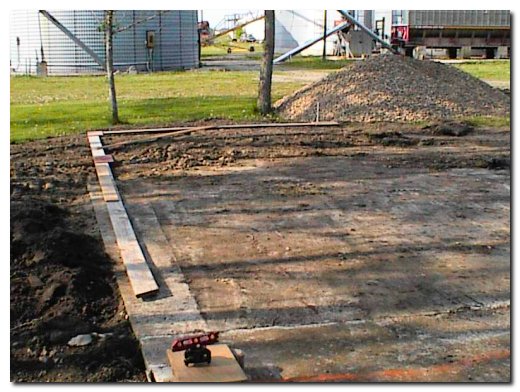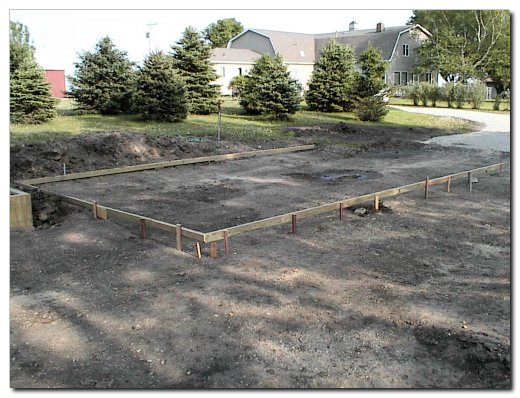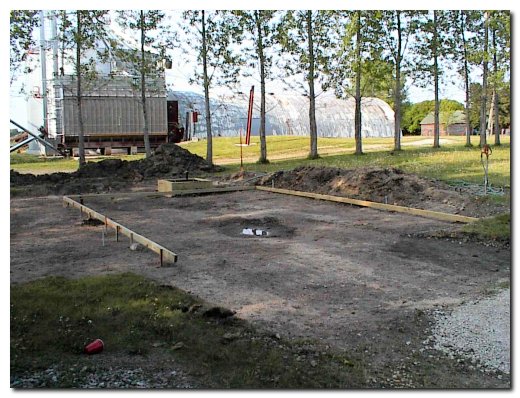

All our company left by 10:00 AM so I hustled out to get some serious work done on the garage floor portion of the shop. I began by doing some very accurate layout of the perimeter of the building. Previous layout was general in nature but this layout needed to be very accurate to ensure a square and level building. I began by running a string that represented the north wall of the shop that runs parallel with the lot line. I then constructed a large square see above. This is some 12-foot long pieces of decking and I used the old carpenters friend, a 3-4-5 triangle. This showed me where to locate the west wall, allowing enough cement foundation exposed to support of the deck to be constructed later. I then established the south wall, extending the line all the way back to the east side. I closed the rectangle on the east and then laid out the east concrete form. Working backward I then located the north concrete form and then the west form. As you can see my skills at excavation leave a little bit to be desired, I dug too deep in the center and west side. So there is plenty of fill work needed here. I used the laser level to establish level points and a string to straighten the forms. I will check the exact level later with a water level. I finished the day by doing a little backfill along the pit walls and the north form.

