|
|
Page 25e |
|
Our Philipsburg, MT Trip - August 2014
Today's project was to begin construction of the much needed storage shed. This structure will take advantage of the existing carport and much of the material left by the previous owner. Unlike building in Iowa, frost and settling is not an issue on the side of a mountain. The soil all around the cabin is rock and decomposed granite (corse sand) so it does not hold moisture long enough to present frost issues. We began by setting a pressure treated 4 X 4 square with the carport and level with the existing post footings. 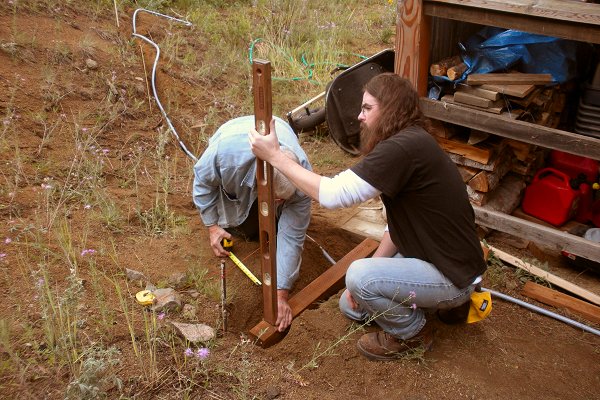
We set the same same sort of support at the north side of the 8 foot shed floor. This required a bit of measurements and layout to make sure we were square with the carport roof. 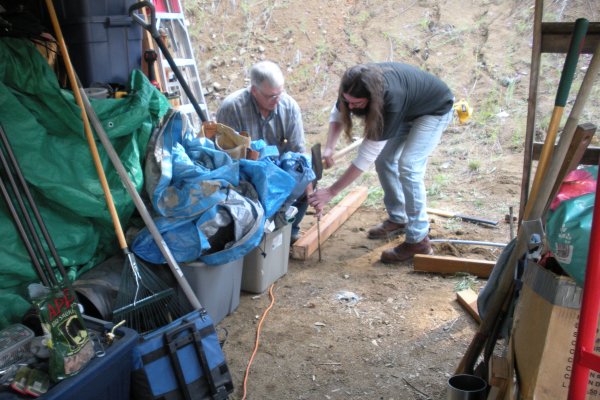
The most difficult part of the floor was removal of the sand and rock that was higher than needed. In this picture Gary is using his pick to remove the final high spot for the second 4 X 4. 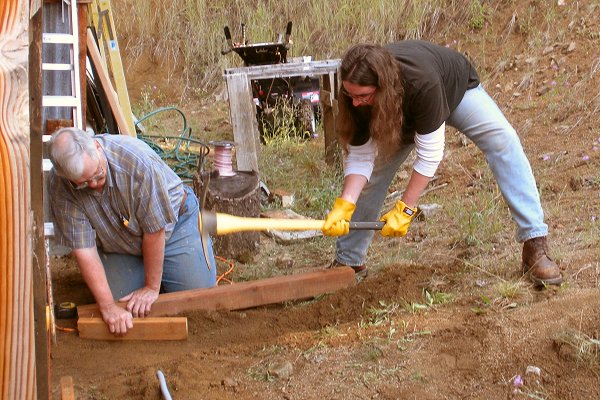
The joist came next and we removed enough sand and rock to allow them to rest on level ground. We then filled in around them to act as a ballast so that the floor would not move while we worked on the walls. 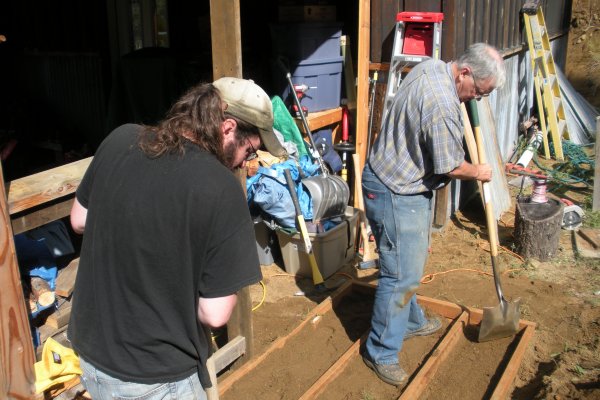
With the floor finished we started the roof framing. This shed will be more of a pole building style constructions so the corner posts came first and then headers to support the roof rafters. We used old pole barn sheathing that was stored under some fir trees down the hillside. This was left by the previous owner and matched the sheathing that was used on the original roof. We were interrupted several times by rain showers. 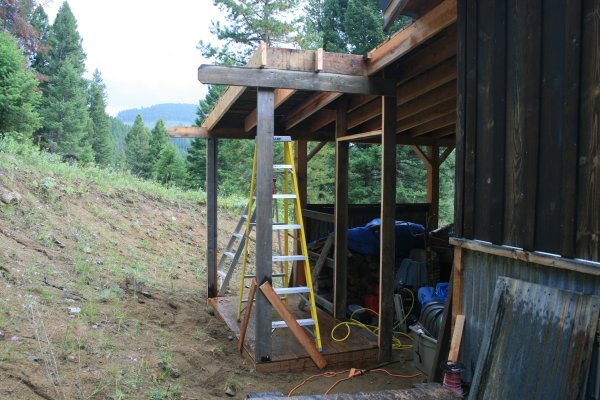
We were fortunate to have the previous owner leave quite a bit of roofing material that matched the car port so by the time we quit at 6:00 PM the roof was completed. Tomorrow we will begin the sides. 
If you do not see a menu on the left click here to go to our home page. |