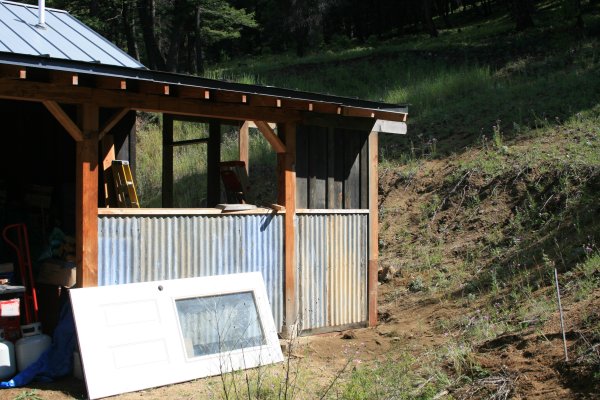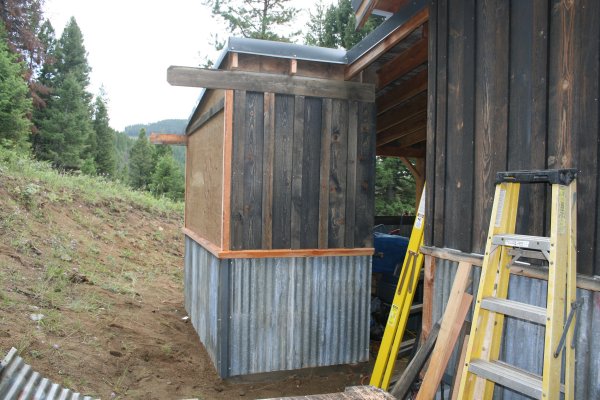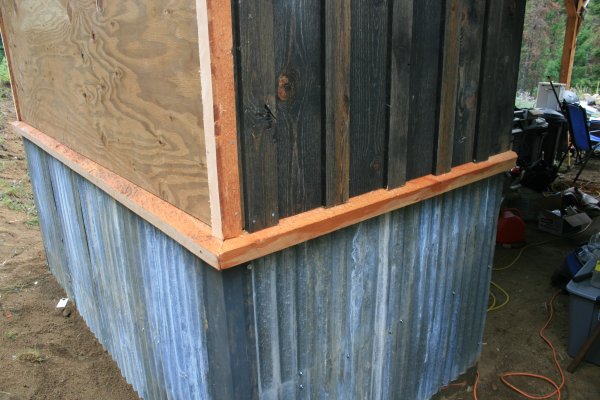|
|
Page 25f |
|
Our Philipsburg, MT Trip - August 2014
We started our project day today by completing the siding on the south side of the shed. We used the corrigated metal siding that was previously on the east side as well as the sill that was on that side. This allowed this side of the shed to look like the carport side. The original carport design had this corner covered enough to protect a pile of firewood. 
We worked most of the afternoon completing the east and north sides of the shed and finishing up the roof metal trim. We used pressure treated plywood on the east side, which is only viewed by climbing up the mountain. This decision was made based on the fact that we only had enough corrigated metal siding to make the skirting. This design provides no wood exposed at the ground level in the event that a ground fire would race down the moutain. The north side was finished to match the house siding plan using the left over material from the original cabin construction. 
The light colored wood is the rough sawn fir that we removed around the garage door that we removed last year. It matches the house design tying it all together. We now need to complete the west side of the shed, which is under the carport. Our timing may be good on this work schedule as we had another rain delay this afternoon and tomorrow there is nearly 100% chance of rain. So tomorrow all the work is under the cover of the carport. 
If you do not see a menu on the left click here to go to our home page. |